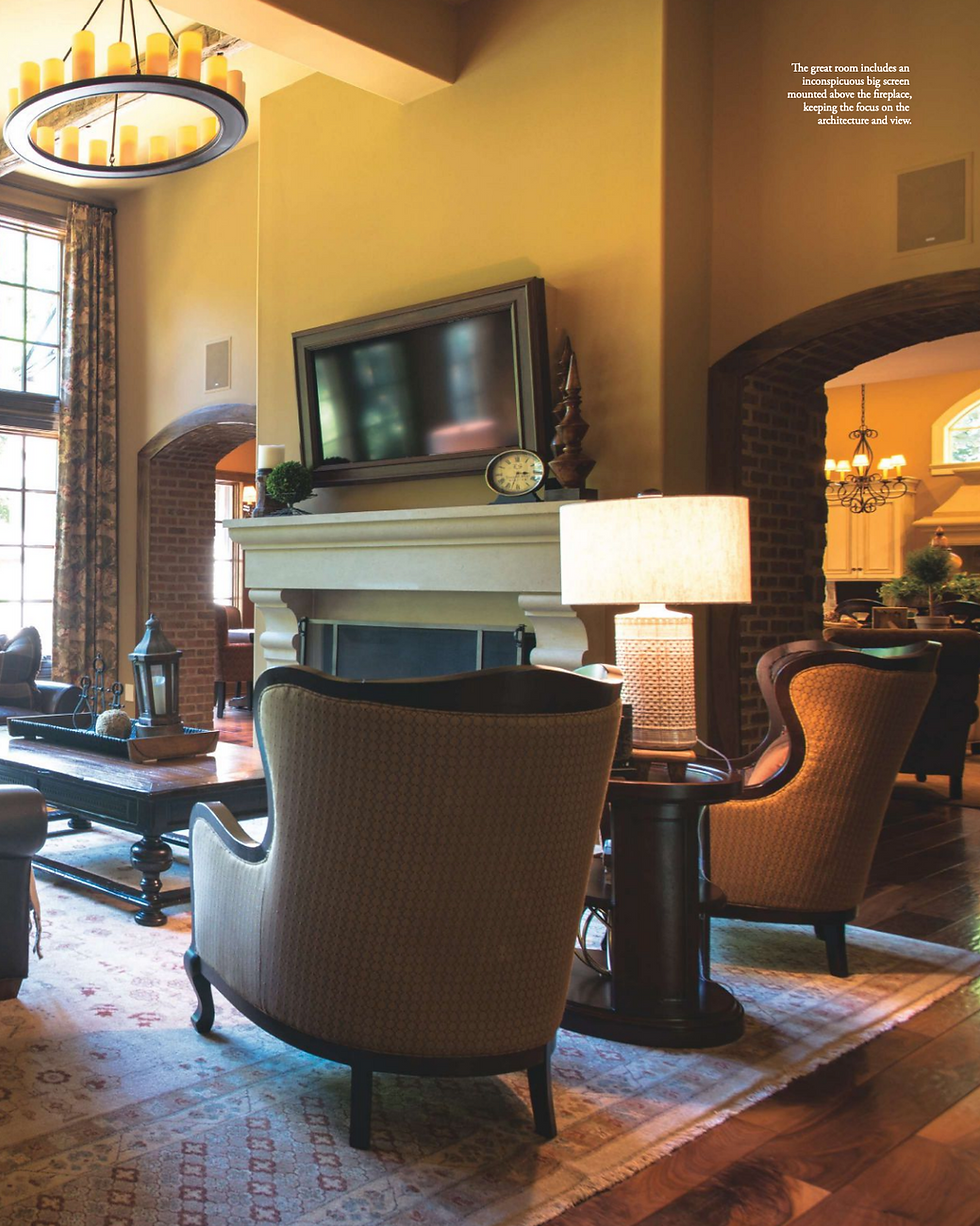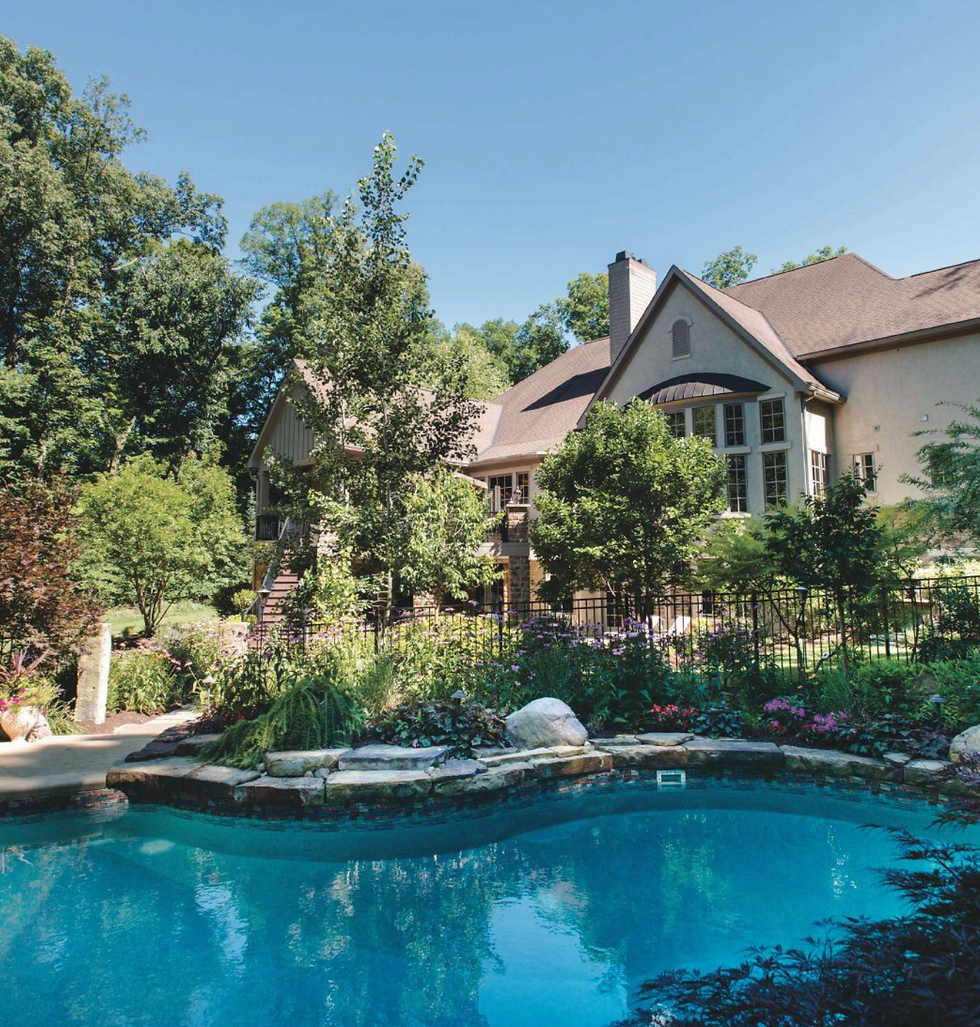SERENDIPITY HOUSE
- Jan 24, 2020
- 3 min read
Written by Amelia Jeffers
Photography by James Henthorn

For one lovely family in southern Delaware County, a reliance on serendipity, trust in the process, and a lot of patience has paid off in an understated, gracious property that harkens to their Colorado background. On a hot July 18 over a decade ago, as excavators began the arduous work of clearing a dense lot for the construction of their dream home, the grateful homeowners noted the happy coincidence that “dig day” had coincided with their wedding anniversary - but, even more remarkably (and somewhat reassuringly) that their new address would be 718.


The auspicious start fortified them for a series of challenges. Having hunted for the perfect site, they had even “tested” the visibility through the thick screen of trees by alternatingly standing at the road while the other walked the property in a bright red shirt to find the most secluded spot for the house. And, well before construction began - while plans were underway with the architect, the pair made their first purchase for the highly-anticipated residence: outdoor furniture that was placed deep in the woods, where they took their young children every weekend in celebration of the “slice of heaven” they embarked on creating. Amidst a plethora of wild turkeys, owls, the requisite deer and other central Ohio wildlife, along with a falcon or two, children played and parents envisioned a stone, brick, and beam home that would pay homage to the mountains they couldn’t bring with them.

But, they could not have anticipated a builder who would go “MIA” mid-construction, leaving 20 tons of brick collapsing at the chimney and a massive two-story deck that was rotting prematurely. The wife, an interior decorator by training, took over as general contractor and oversaw every finished detail. Sourcing materials online created a series of nail-biting

experiences, as crates were opened with half-closed eyes and hopeful anticipation that the contents would match expectations. From a limestone hood to hand hammered copper sink, reclaimed beams, and even the front door, slowly each carefully selected element came together in 9,000 square feet of warm, relaxed large-scale elegance. The goal was “a house without limits,” she explains, “where the floors were already so worn that anything we do to beat them up just adds more character.”

Each space has been created with intention: a music room for talented kiddos with seating for an audience of two; a conversational (“phone and tv-free”) fireplace sitting area in the stunning kitchen; a generous second-story screened porch overlooking the well developed gardens and grounds. In the grand living room, a tv is mounted innocuously within a picture frame; and, in the father’s study, a sweet reading loft offers a little girl a comfortable spot to read within earshot (and a precious habit of lowering gifts and books to Daddy’s desk). The wife / designer delighted in providing her family little gifts and surprises like a hidden door in the study that leads to the master bedroom, a sound-proof practice room for her semi-professional drummer son, and luxurious custom-built beds for the beloved family pets. The true walk-out basement is flooded with light and provides a serene retreat for a steady flow of out of town family and friends with a spacious guest bedroom, and access to the comfortable living room, full kitchen and beautiful bar with a wall of backlit mica panels.

But it is outside that the fruit of their patience is most evident. “It has truly been an evolution,” she smiles, as we walk meandering paths throughout the extensive property. She describes the glee with which they had first identified trees on the property - so many species that happened to matched the western setting they had longed to achieve. A friendship with Jeff Melragon, her patient and persistent landscaper has helped to bring their dreams to reality. What started with simple plantings of wildflowers and Colorado poppies has grown to include a fern garden, fire pit, split rail fence overlooking the deep ravine, and incredibly lush, free-form pool with a hand-cut old stone border. The pool was a later addition, a lemons-from-lemonade moment in the aftermath of a severe storm that destroyed a mulched play area and several trees.
Driving down the long drive after my visit, I felt as though I was returning from a quick and magical visit to Vail or Aspen, an experience that fulfills (I think) the mountain-themed retreat they have so lovingly built.














Comments